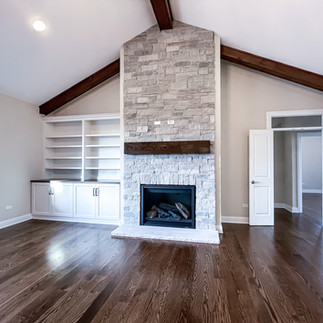Home Tour 167: Spacious Modern Farmhouse Ranch Home with Spa-Like Retreat!
- Home Channel TV
- Apr 8, 2024
- 2 min read

The custom ranch home we're spotlighting today was built by Matt Keim Builders and epitomizes the quintessential charm of modern farmhouse design. Boasting over 2,800 square feet of carefully crafted living space, this residence is a sanctuary of comfort and style. Step inside, and you're greeted by an open concept layout accentuated by vaulted ceilings and rustic beams, creating an inviting atmosphere in the main living area.
VIDEO TOUR: Custom Modern Farmhouse Ranch Home
Step into culinary bliss with the gourmet kitchen, meticulously designed to elevate your cooking experience to new heights. At its heart stands a magnificent 8-foot by 5-foot island, offering ample space for meal preparation, casual dining, and lively gatherings alike. Equipped with top-of-the-line stainless Wolf steel appliances, this kitchen is a haven for aspiring chefs and seasoned cooks alike. Custom cabinetry by Brakur, featuring 42-inch upper cabinets, provides both style and functionality, offering abundant storage for all the kitchen essentials. And for added convenience, a spacious butler's pantry stands at the ready, ensuring seamless organization and effortless entertaining.
One of the highlights of the home is undoubtedly the luxurious owner's suite, offering a serene retreat with a generously sized spa-like bathroom. Pamper yourself in the deep soaking tub or step into the expansive walk-in shower for a rejuvenating experience. With dual comfort height vanities and a spacious walk-in closet, every detail has been meticulously designed for both functionality and indulgence. Additional highlights include 3 additional bedrooms, two and a half bathrooms, and a four-car garage for ample storage. And let's not forget the full unfinished basement, promising the potential to nearly double the living space and accommodate future dreams and aspirations. With its harmonious blend of modern amenities and rustic allure, this custom ranch home is a testament to timeless elegance and effortless living.
































Comments