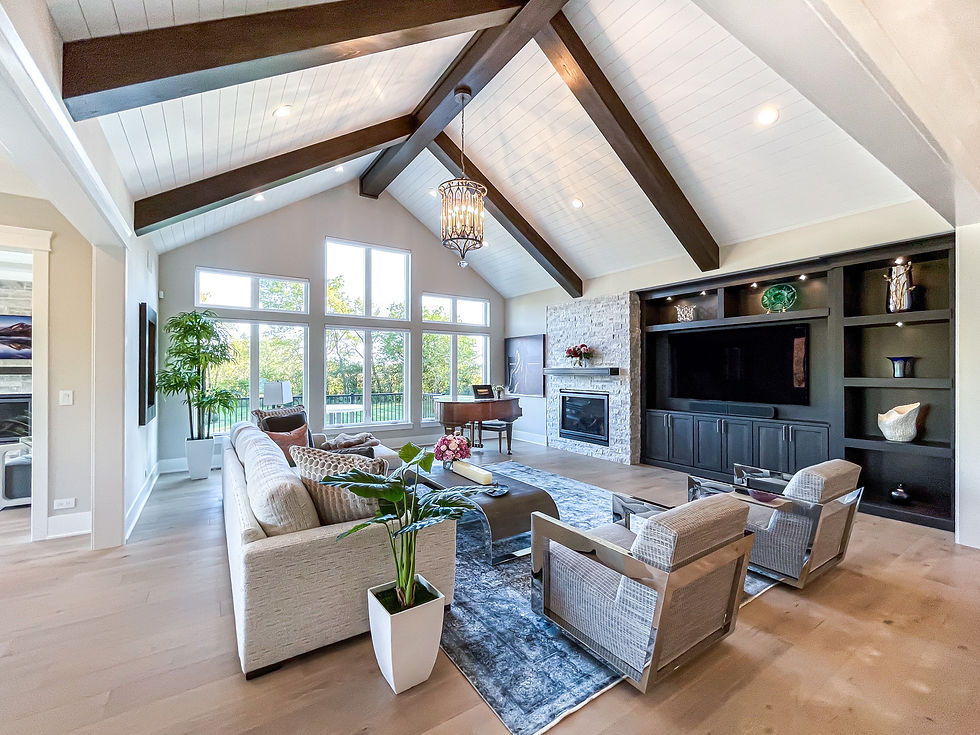Touring the Harrison by KLM Builders: Stunning Ranch Home with Modern Farmhouse Flair
- Home Channel TV
- Jun 18, 2025
- 1 min read

Step inside the Harrison, a stunning modern farmhouse ranch home plan crafted by KLM Builders in the picturesque McHenry County, IL. This beautifully designed home, showcased in a captivating home tour video, spans over 2,000 square feet, blending modern comfort with timeless farmhouse charm.
Modern Farmhouse Ranch Home Tour
As you enter, a welcoming covered front porch sets the tone for the home’s inviting modern farmhouse exterior. Inside, the layout unfolds with thoughtful functionality: three spacious bedrooms, two full baths, and a versatile flex room just off the foyer, perfect for a home office or formal dining room. The heart of the home is the expansive kitchen, featuring a striking two-tiered angled island that’s ideal for both meal prep and casual gatherings. Flowing seamlessly from the kitchen, the light-filled morning room bathes the space in natural light, creating a warm and airy atmosphere.

The spacious great room serves as the perfect hub for relaxation or entertaining, with plenty of room to make it your own. Downstairs, a full unfinished basement offers endless possibilities for future expansion, whether you envision a home theater, gym, or additional living space. Completing the home is a practical two-car garage, ensuring ample storage and convenience.
The Harrison’s modern farmhouse aesthetic, paired with its smart layout and room for growth, makes it a standout choice for families or anyone seeking a blend of style and functionality. Check out the home tour video to see this McHenry County gem come to life!




Comments