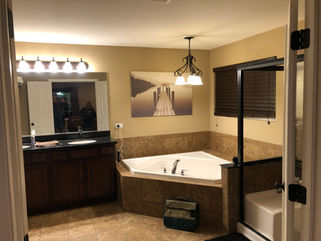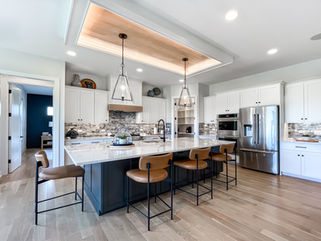

Ranch Model Home Opening Soon at Stillwell Grove in Huntley, IL
Stillwell Grove is an intimate new home community coming soon to the heart of Huntley, Illinois. With just 41 thoughtfully designed single-family homes, this neighborhood offers a rare blend of privacy, charm, and modern living—without the congestion of larger subdivisions.


This Basement Renovation Turned Out Better Than Expected! (with a Full Kitchen)
This basement renovation video featured on Home Channel TV showcases a stunning transformation by KLM Remodeling. The short tour highlights how a once-closed-off space became a bright, functional, and luxurious lower-level living area. If you're dreaming of finishing your basement or adding usable square footage to your home, this project is packed with ideas worth stealing.


Transforming an Outdated Master Bathroom into a Luxurious Retreat: A Stunning Before & After Renovation
If you're dreaming of a spa-like master bathroom but dread the thought of dealing with outdated, cramped spaces, this recent renovation featured on Home Channel TV is pure inspiration. In their video "Before & After Bathroom Renovation with MAJOR UPGRADES!", the KLM Remodeling showcases a complete overhaul of a master bath that turns an outdated space into a modern, posh oasis.


Ready for a Farmhouse Kitchen Remodel? Watch This Stunning Before-and-After Transformation Video for Fresh Ideas!
In this blog, we'll dive into one remodel that showcases how the new kitchen offers the homeowner the latest farmhouse-styled cabinetry, smart storage solutions, upgraded appliances, soaring volume ceilings, fresh flooring, and more. But to truly visualize the magic, watch the accompanying video for step-by-step tour that could spark some inspiration for your own project!


Top 5 Kitchen Designs from Our 2025 Home Tours
We selected our 5 favorite Kitchen designs from this year's home tours. You'll see wonderful layouts and finishes. Hope you find some inspiration for your remodel or new home build. Enjoy the video below.


Top 5 Bathroom Designs from Our 2025 Home Tours
We selected our 5 favorite bathroom designs from this year's home tours. You'll see wonderful vanities, tubs, showers and more. Hope you find some inspiration for your remodel or new home build. Enjoy the video below.


Top 5 Great Room Designs from Our 2025 Home Tours
We selected our 5 favorite Great Room designs from this year's home tours. You'll see wonderful layouts and finishes. Hope you find some inspiration for your remodel or new home build. Enjoy the video.


From Dated to Dreamy: An Incredible Bathroom Remodel Transformation
Watch an incredible bathroom remodel transformation! From a cramped, outdated space with a tiny single vanity, old tub, small shower, and dim lighting to a modern oasis featuring a double vanity with ample storage, expansive shower, linen cabinet, bright lighting, and stunning new tiles. Get inspired for your own renovation!


















































